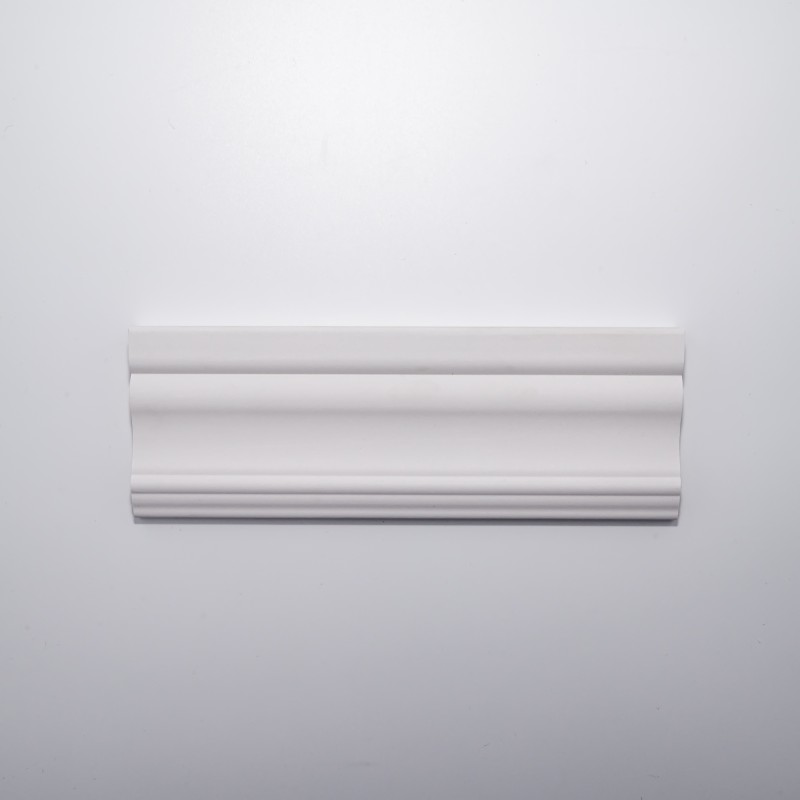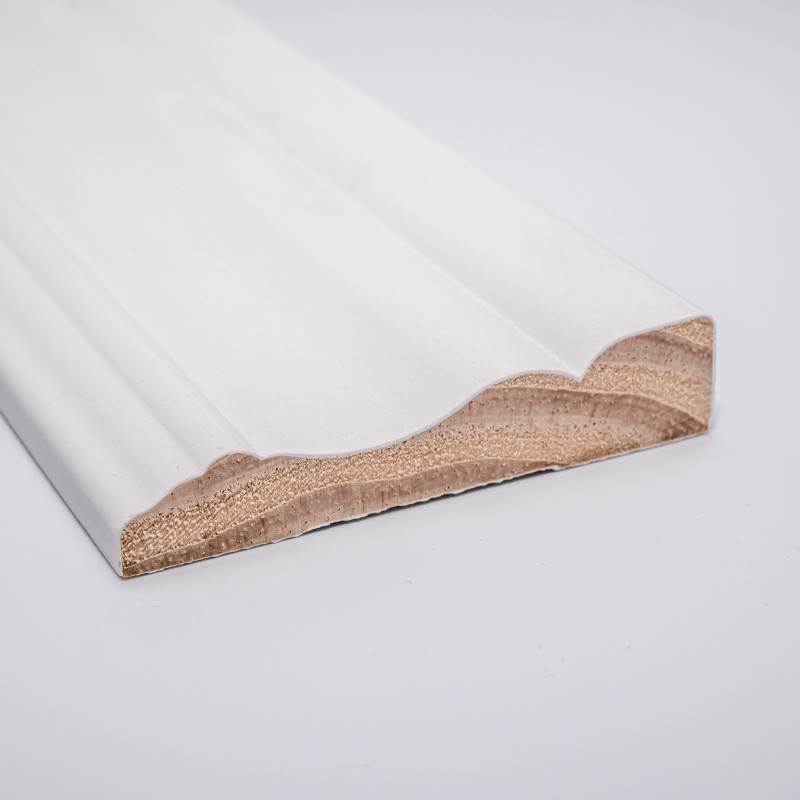Products Description
floor baseboard trim is an essential component of modern interior design, providing a seamless transition between walls and flooring while offering protection from scuffs, moisture, and everyday wear. Available in a variety of materials, sizes, and styles, this architectural detail enhances both aesthetic appeal and functionality in residential and commercial spaces.
Practical Applications & Benefits
Professionals in construction, interior design, and home renovation rely on high-quality baseboard trim to achieve a polished and refined finish. The most notable benefits of white floor baseboard trim include:

Enhanced Aesthetic Appeal: The crisp white color complements various flooring materials, from hardwood and laminate to tile and carpet, creating a clean and timeless look.
Durability & Protection: Protects walls from furniture impact, vacuum scuffs, and general foot traffic.

Moisture Resistance: In moisture-prone areas like bathrooms and kitchens, water-resistant baseboards prevent damage and warping.
Easy Maintenance: White trim is easy to clean and can be repainted to refresh its appearance over time.
Installation Notes
1. Improper Installation Technique
Not Using Enough Glue or Nails: Using an insufficient amount of wood glue can cause the moulding to come loose over time. Similarly, spacing the nails too far apart (more than 16 inches in most cases) may not provide enough support to hold the moulding firmly in place.
Nailing at the Wrong Angle: Nails should be driven at a slight angle through the moulding and into the wall. If nails are driven straight in, they may not hold the moulding as well and could cause the moulding to pop out or become loose more easily.
Not Countersinking Nails Properly: If nails are not countersunk below the surface of the moulding, it will be difficult to fill the holes and achieve a smooth finish. This can result in a visible nail head and an unprofessional - looking installation.
2. Lack of Attention to Detail Around Openings
Poor Fitting Around Doors and Windows: When installing around doors and windows, it's crucial to cut the moulding to fit precisely. Failing to make the necessary notches or miter cuts to accommodate the frame of the door or window can lead to a messy - looking installation. The moulding should follow the contour of the opening smoothly.
Ignoring the Gap between the Moulding and the Floor: There should be a small, consistent gap (usually around 1/8 - 1/4 inch) between the bottom of the moulding and the floor to allow for expansion and contraction of the floor. If this gap is too large or too small, it can affect the appearance and functionality of the baseboard.