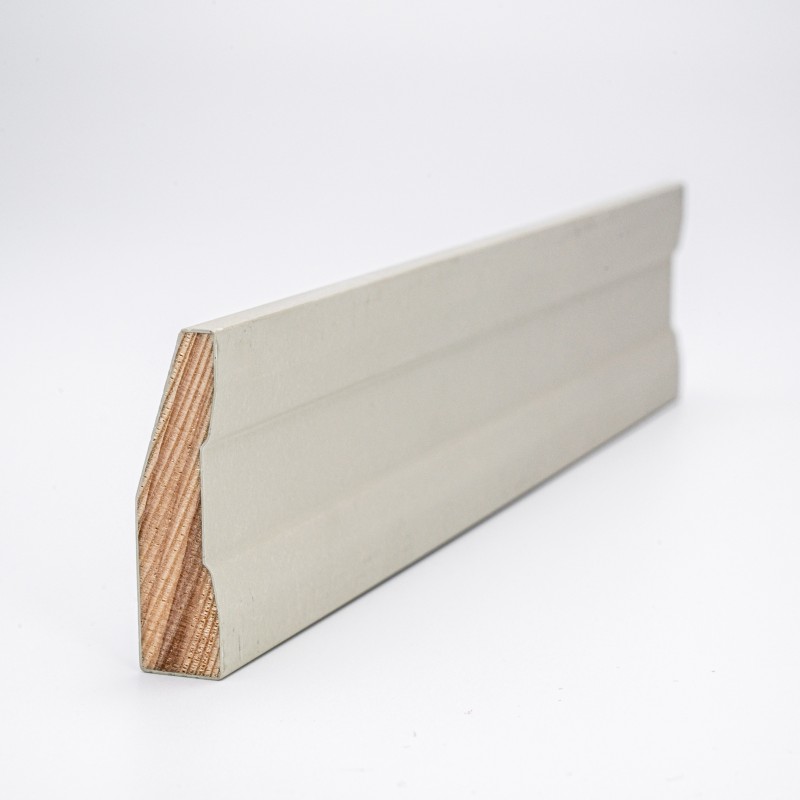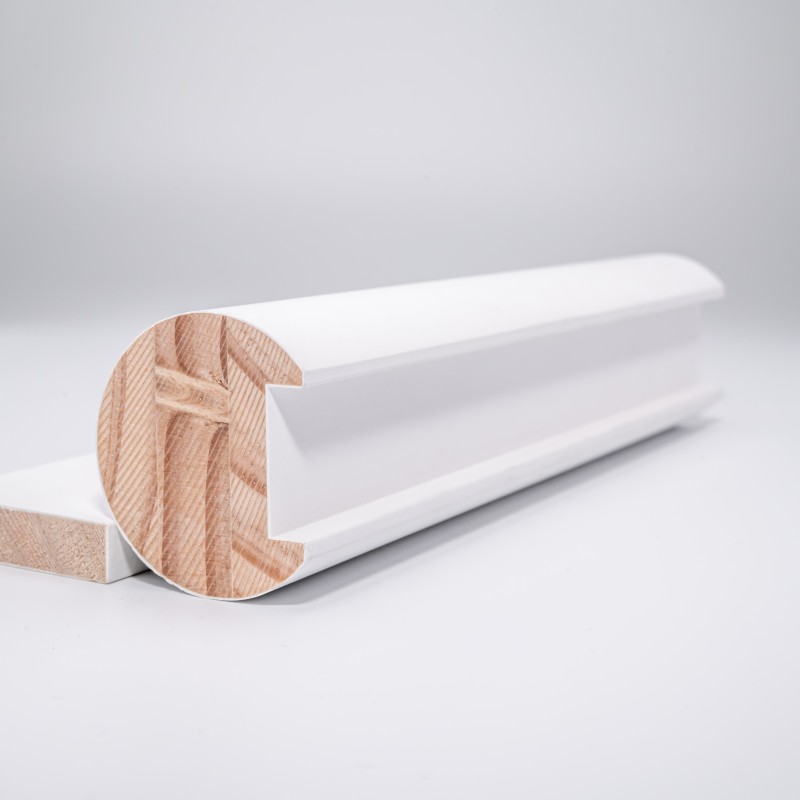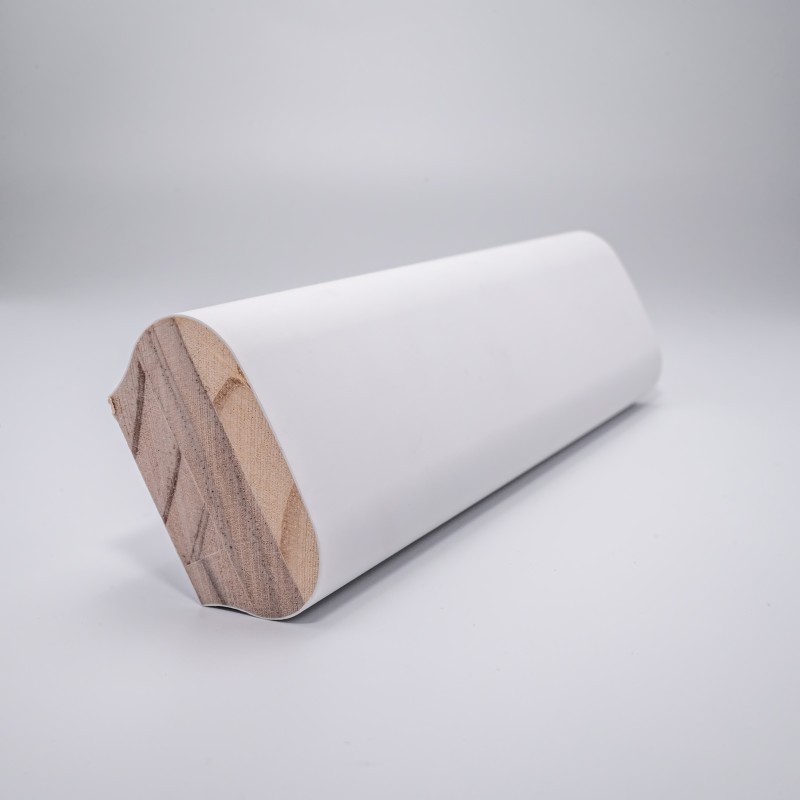What is the process of building a house in Australia?
1. Soil test
First of all, for a house, a solid foundation is the foundation of everything. Secondly, Australian law (National Building Code) requires that before each house is built, a professional Land surveyor must do a soil test on the land to be developed. The purpose of this test is to detect whether the softness of the land is enough to bear the weight of the house.
According to the softness of the land, the government also gives different grades. Class A soil has the strongest hardness and is most suitable for building villas; by analogy, the softer the land (Class P), the less suitable it is for building a house. Because the foundation is likely to crack due to the looseness of the soil, causing the collapse of the house.
2. Foundation
After completing the soil test and getting the building permit, you will start laying the foundation. There are many different ways to lay the foundation. The editor and everyone will focus on introducing the most efficient and most commonly used foundation laying method, which is waffle raft.
As the name suggests, this foundation looks like a large waffle before the cement is poured. After installing the steel bars between these blocks, you can start pouring cement.
3. Frame
I believe that friends who have been in Australia for a while have discovered that, unlike the steel and cement in China, the frames of Australian villas are mostly built with wood.
In fact, in addition to the characteristics of earthquake resistance, cheapness, and better operation, the wood frame has an advantage that steel and cement cannot compare, that is - more value-preserving! This is why you may have seen a log cabin that is more than 100 years old, but you will definitely not see a steel house that is more than 100 years old.
4. Roof
The roofs of villas are generally divided into the following types: skillion, gable, hip, hip and valley.
Roofs of different shapes are spliced by trusses of different shapes. The triangular brackets used by Metricon are generally made in the factory according to the needs of the house, as shown in the picture, and then transported to the construction site for workers to assemble. This method is more accurate, more effective, and more time-saving.
After assembling the truss, the roof needs to be added with insulation, batten, sarking, and cladding. The outer layer of the roof is generally made of tiles or iron sheets, and the effects achieved by the two are similar.
5. Wall
The quality of the wall and roof largely determines the loss and absorption of the house's temperature, and indirectly affects the comfort of living and the overall energy consumption of the house, so it is very important to install a good quality insulation layer.
6. Service / Finishes
The last step is the interior decoration of the house. Does the house look much more upscale after the interior decoration?
Most of the new houses in Australia now are brick-wood structures, that is, the outer layer is brick, the main structure inside is wood, and the walls inside the house are mostly gypsum boards. There is a thick layer of insulation cotton between the wood structure and the brick structure. This new type of wooden structure house is actually much better than the old double-brick house in terms of construction method, maintenance, and more importantly, energy saving.




